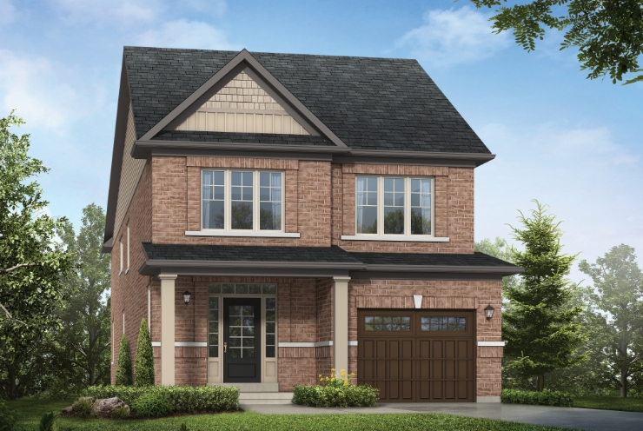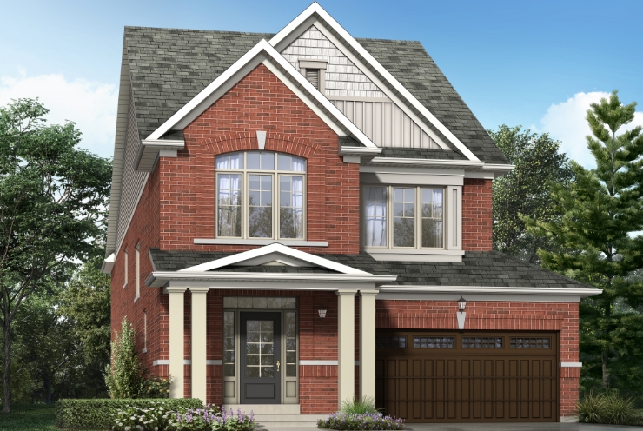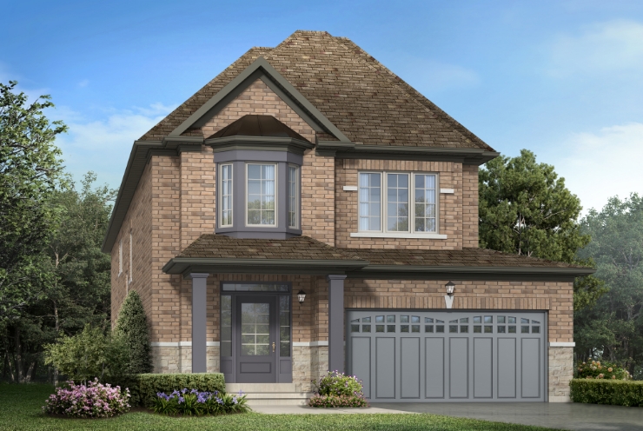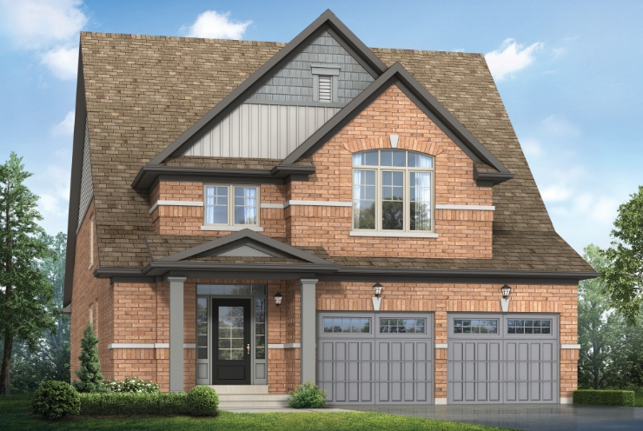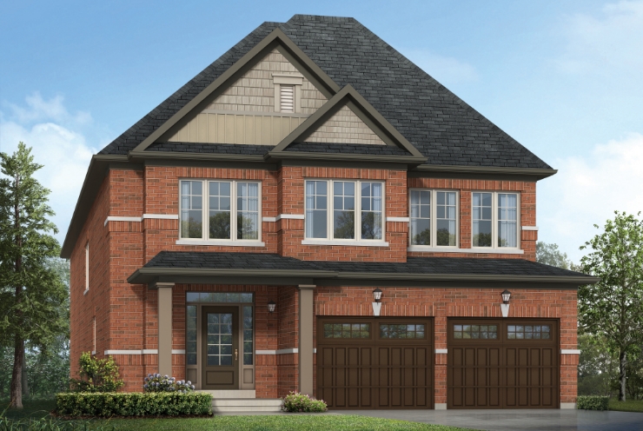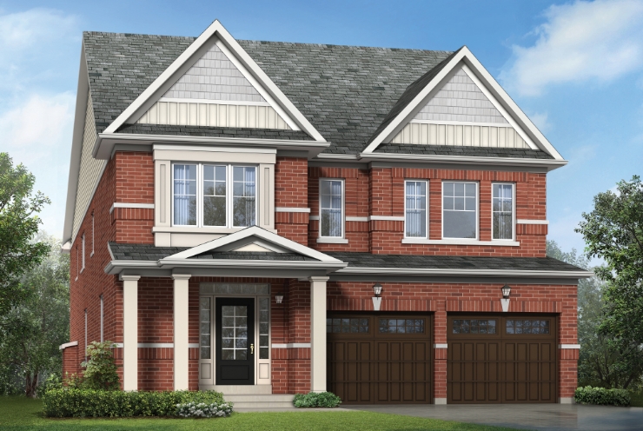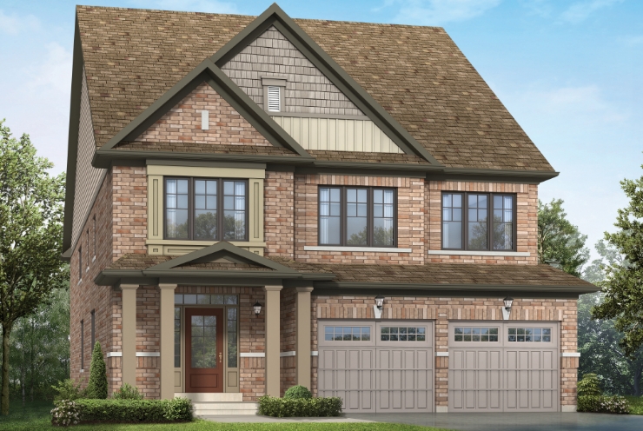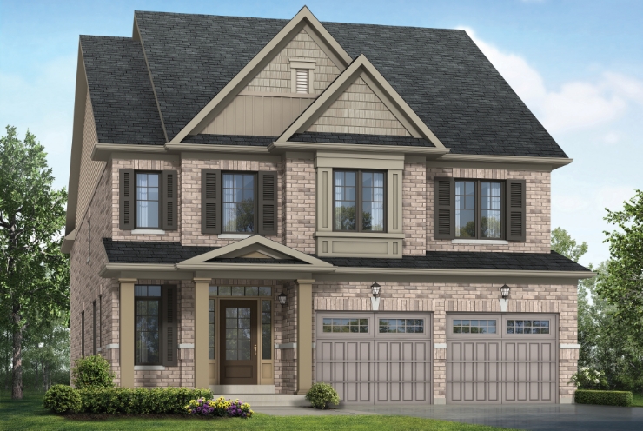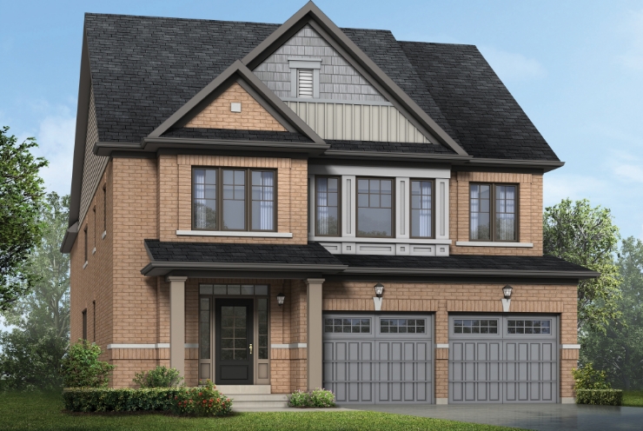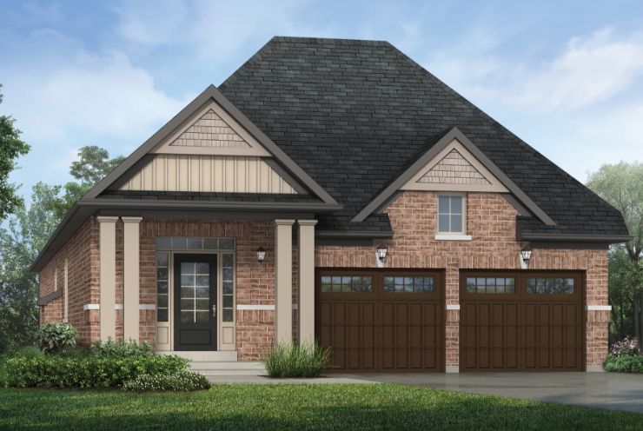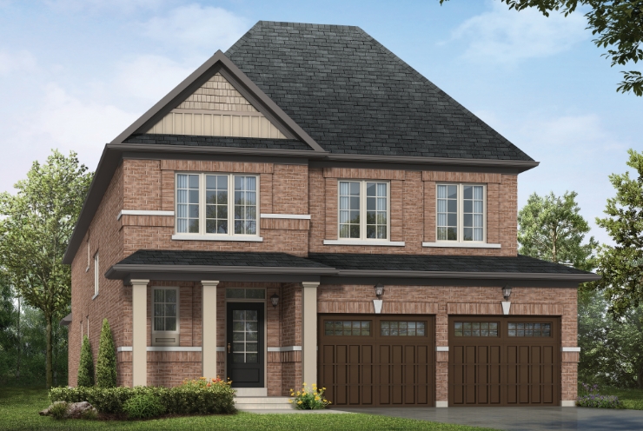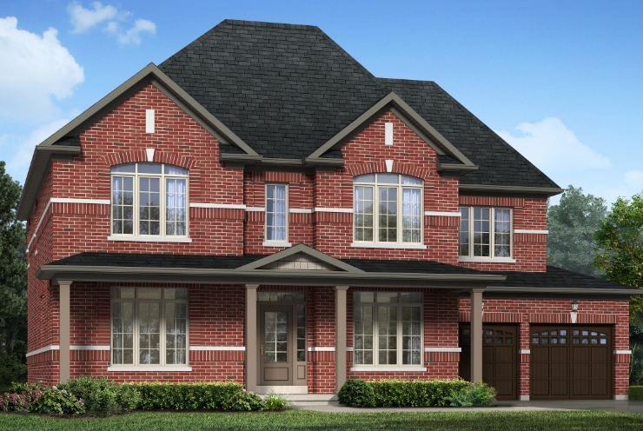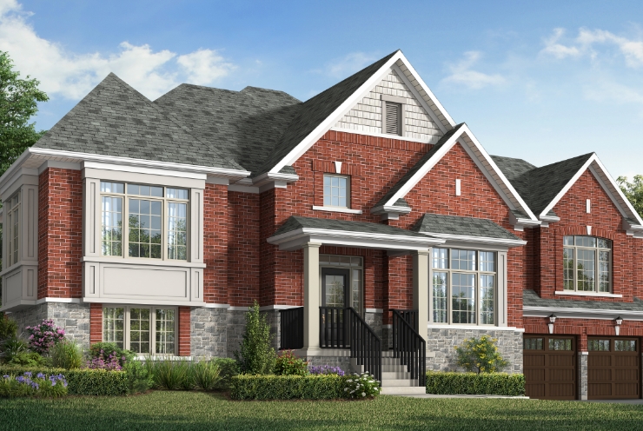All-Detached Homes in Port Perry
35’, 40’ & 60’
Starting from the low $900s
MODEL HOME NOW OPEN
IN PORT PERRY

Visit Saturdays at our new model home in Port Perry

2 Forestlane Way, Port Perry, ON L9L 0B2
Visit Saturdays at our new
model home in Port Perry
Saturdays
11 AM – 3 PM
Or Contact us today to book your private appointment
Our NEW Model Home showcases an updated version of The Perry, a signature design at Holden Woods. Take a virtual tour of our previous Perry Model Home, and visit our new one in person for a tour!

Why Port Perry?
Away from the rush of big city living. Right on the cusp of cottage country. Port Perry combines the charm of small-town living with the convenience of city connections with the perfect lakeside location just north of Oshawa.
This has made it one of the most coveted places for families seeking a quiet neighbourhood to raise their children, retirees searching for the perfect place to enjoy retirement, and those who crave a community where everything is close at hand.

Walk Down Water Street
Charming historic Downtown Port Perry is everything you’ve been looking for. Water Street is home to dozens of local shops, restaurants, and landmarks, bordered by lush green parklands and the beautiful waterfront. And at Holden Woods, it’s all within walking distance from your door.

Parks, Ports, & Pathways
From the waters of Lake Simcoe to the farmland surrounding the town, Port Perry is overflowing with natural experiences. Parks and playgrounds. Meadows and marinas. Forested trails and pedestrian paths. Every day there’s a new way to get outdoors.

Conveniently Connected
Though Simcoe may seem far away, Port Perry is closer than you think—Oshawa is a quick drive down Simcoe Street, Uxbridge is right down Reach Street, and Toronto is only an hour away.

At Holden Woods, all this and more is right at your door.
- All
- 35'
- 40'
- 60'
Local Amenities
Site Plan
Features
Our standards are others’ upgrades
We build extra value into every home with standard features that are a step above. These are just a few of the elevated features you’ll find at Holden Woods:

• 9’ ceilings on ground floor & 8’ ceilings on second floor as per plan •
Raised Tray Ceiling in Primary Bedroom.
• Extended height upper kitchen cabinets
• Framed glass shower
• Colonial 4” baseboards & 2 ¾” casing throughout
• Choice of 3” engineered oak hardwood from vendor’s standard selections in all non-tiled areas on ground floor
• Coloured vinyl casement windows
• 3 Piece rough-in at basement
• Direct vent gas fireplace with fixed glass pane on ground floor
Gallery
Register
SITE LOCATION
PORT PERRY
2 Forestlane Way, Port Perry, ON L9L 0B2
Visit us Saturdays at our new
model home in Port Perry
Saturdays
11 AM – 3 PM
437-991-0847
holdenwoods@cedaroakhomes.ca
VISIT US AT OUR
NEW HOME CENTRE
AJAX
441 Bayly St E, Ajax, ON L1S 7S6
Visit us Sundays
11 AM – 3 PM
437-991-0847
holdenwoods@cedaroakhomes.ca
REGISTER NOW


